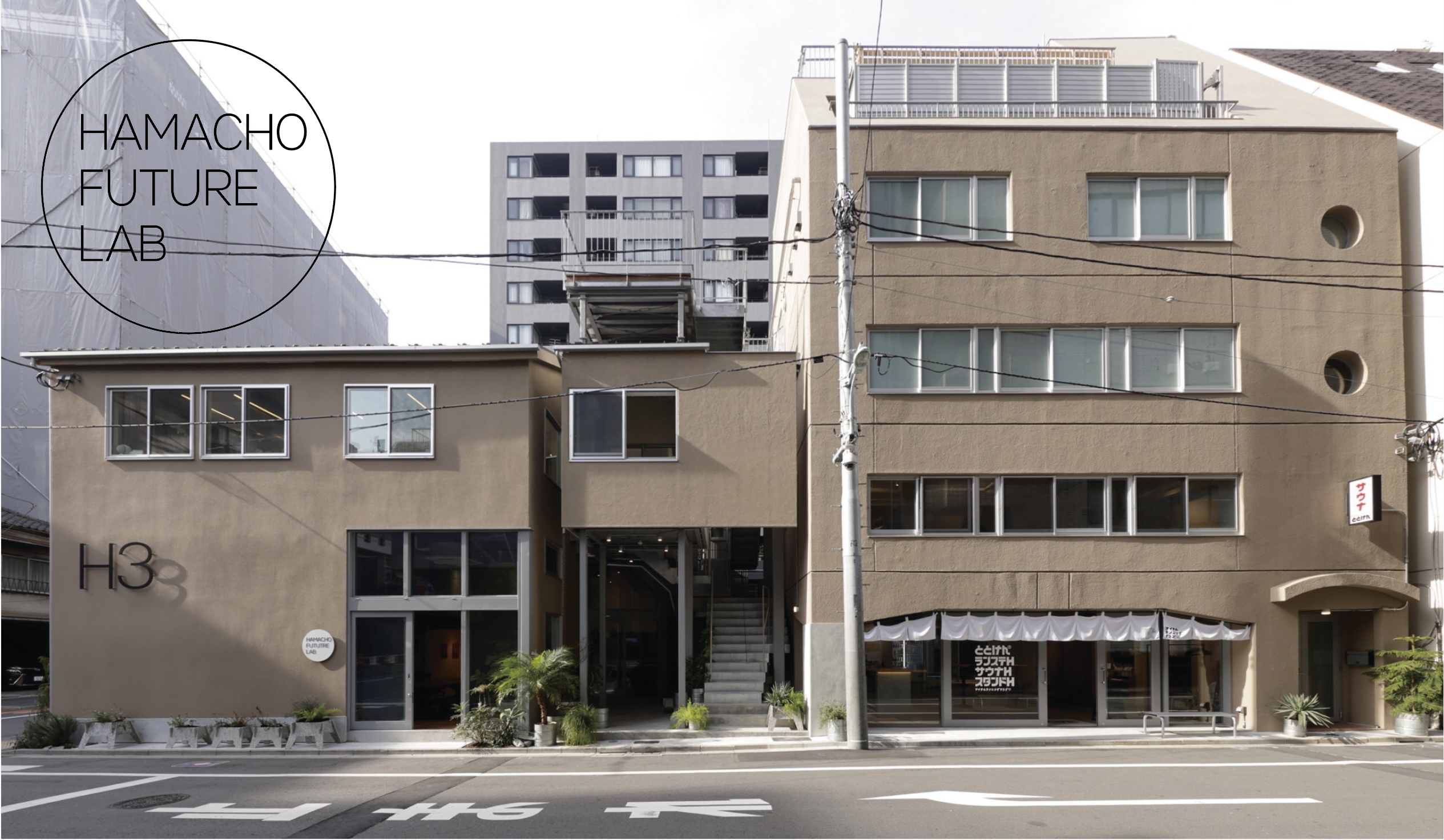HAMACHO FUTURE LAB_English

HAMACHO FUTURE LAB, completed in 2023

A thoughtfully designed office space that seamlessly blends preserved historic materials with modern functionality
HAMACHO FUTURE LAB is an Urban Design Center—a hub of innovation dedicated to solving local challenges and shaping urban development to be future-ready.
As an interior architecture firm, we collaborate with landowners, developers, and the community to reimagine the spaces people inhabit. Through thoughtful planning, design, and construction, we’re committed to making a lasting impact—beginning with the relocation of our headquarters to the heart of this vision in Nihonbashi Hamacho.

Entrance of the "Totonoi Research Institute
Inside the facility, Totonoi Laboratory (known as "Totoken"), operated by Rhino Inc., features a running station and sauna, playing a key role in promoting the health and well-being of local residents and office workers.
Totoken is also deeply involved in the Nihonbashi Hamacho Area Management initiative, which focuses on revitalizing the community. As part of this initiative, it has launched the Hamacho Running Club, which introduced the 'Shitamachi Run'—a running route along the Sumida River.
HAMACHO FUTURE LAB Concept

Sauna space within the facility
HAMACHO FUTURE LAB draws inspiration from the “Creation of Wellness Communities,” a key initiative of the Ministry of the Environment's Sixth Basic Environmental Plan.
This concept goes beyond traditional health-focused urban development, often symbolized by saunas. It presents a progressive design for creating sustainable communities that provide comfortable, wellness-oriented living and vacation experiences, while fostering a rich, diverse sense of well-being for residents. It paves the way for the development of sustainable communities centered around forests rivers and oceans.

A meeting space utilizing aged materials and vintage furniture and furnishings
HAMACHO FUTURE LAB was established by bringing the concept of "Future Centers," popular across Europe, to Japan. These centers typically include offices, conference rooms, and studios, and offer amenities like antenna cafés to promote collaboration with the local community, as well as relaxation facilities such as saunas.

A full view of the building nestled in the urban landscape, surrounded by high-rise buildings.
HAMACHO FUTURE LAB is crafted to offer multifunctional spaces that encourage community engagement and support well-being. From the outset, we’ve envisioned connections that extend beyond the lab, driving the continued growth of Hamacho. Rather than tearing down existing buildings, we focus on revitalizing and enhancing their value, transforming them into vibrant, multiuse spaces.
HAMACHO FUTURE LAB and WACT: Architectural & Design Perspectives
HAMACHO FUTURE LAB simultaneously renovated two buildings in Nihonbashi Hamacho: the 59-year-"Wooden Building" and the 44-year-old "RC Building." By preserving the original structures and adding a new steel-framed "S Building" in the center, the three buildings were seamlessly integrated into a unified complex that meets modern legal and safety standards. This project not only revitalizes the buildings but also aims to create a new model of value creation for the area, enhancing both the community connections and the surrounding landscape.


A regenerative approach that integrates the three buildings into a cohesive structure and addressing key challenges.

Good Design Award 2024

Wood Design Award 2024
The project won the Japan Design Promotion Association’s 2024 Good Design Award. It also received awards in two categories at the Wood Design Award, with a special mention in the"Communication Category", where it was honored with the Encouragement Award (Chairman's Award).


